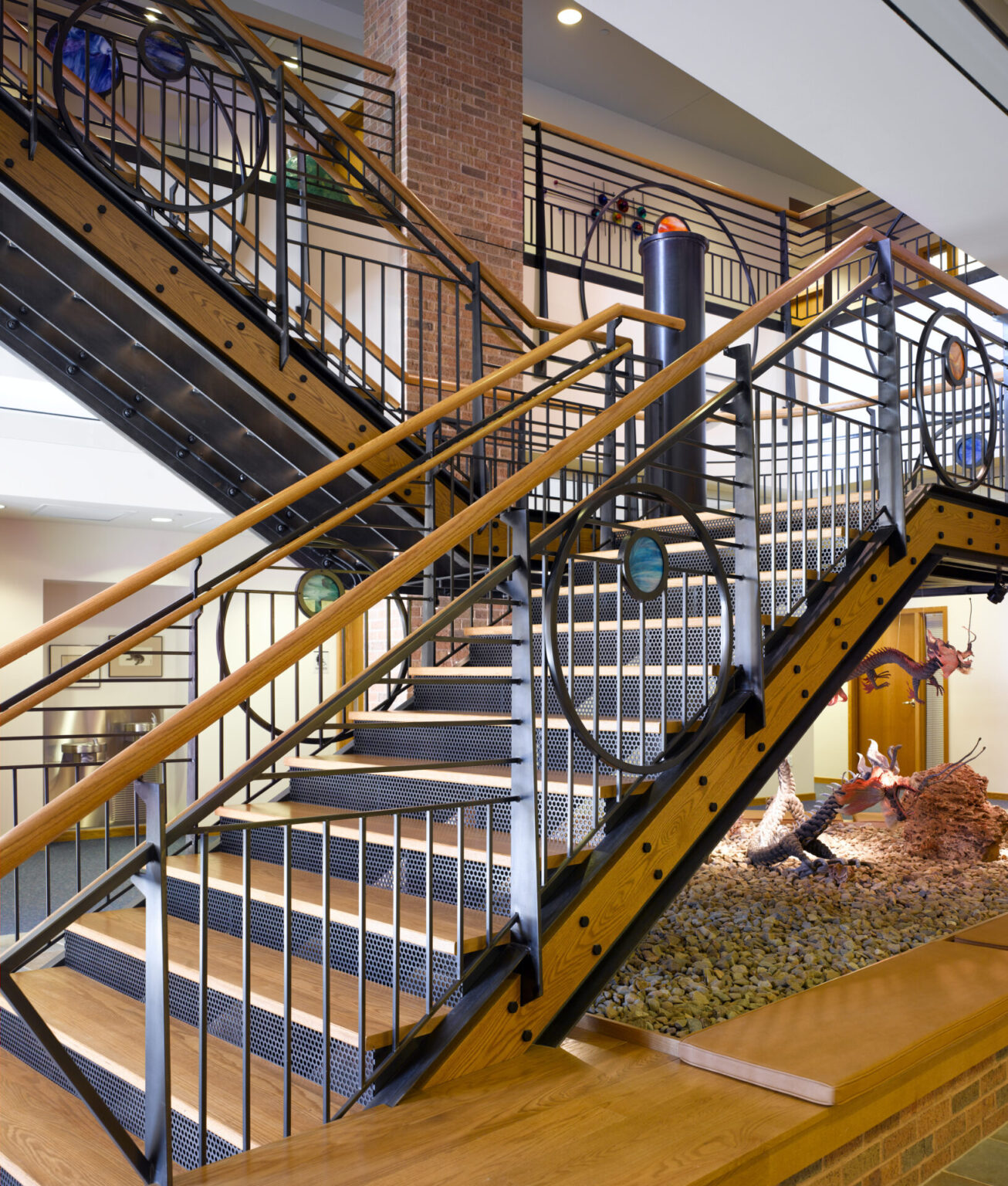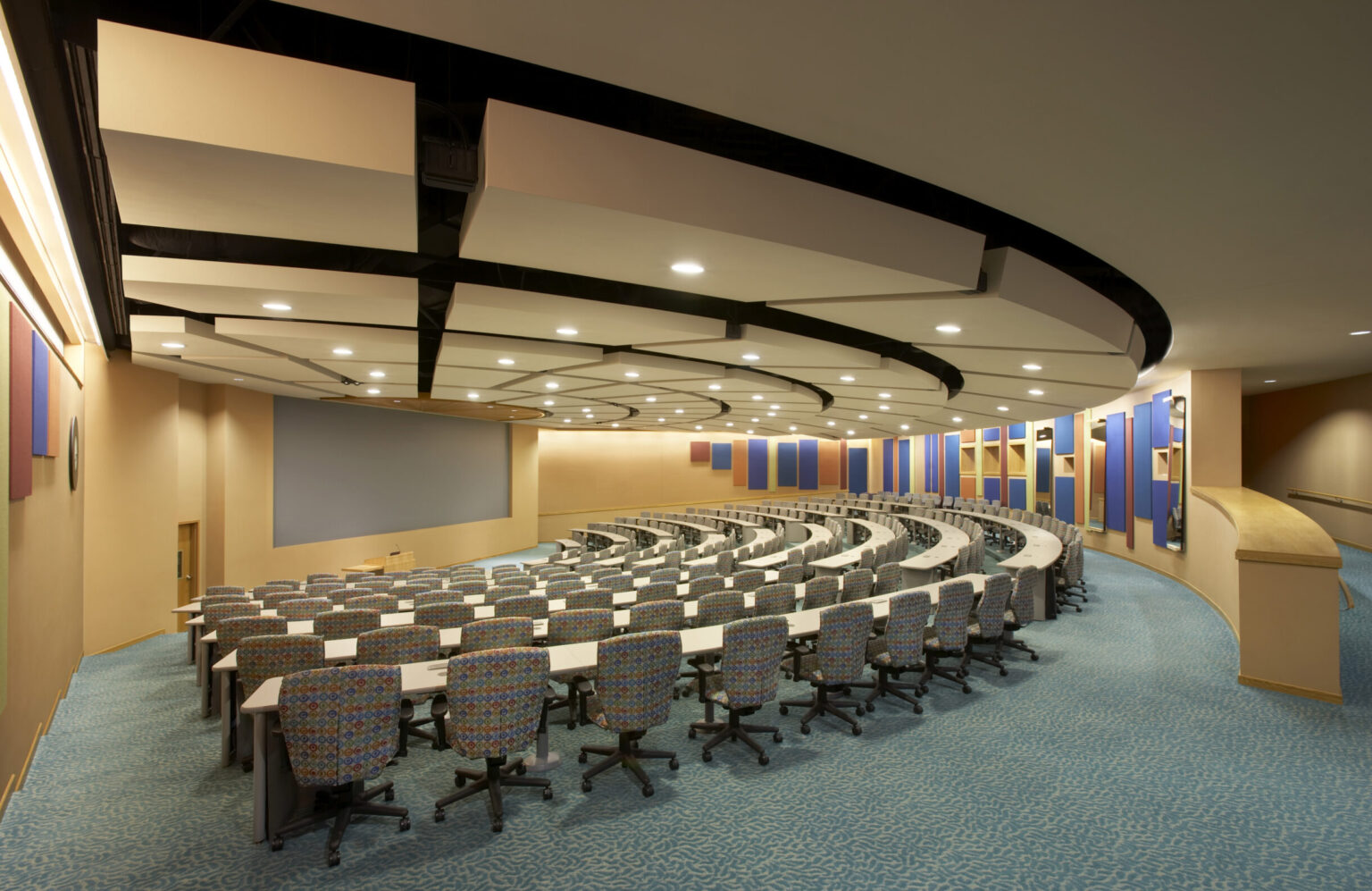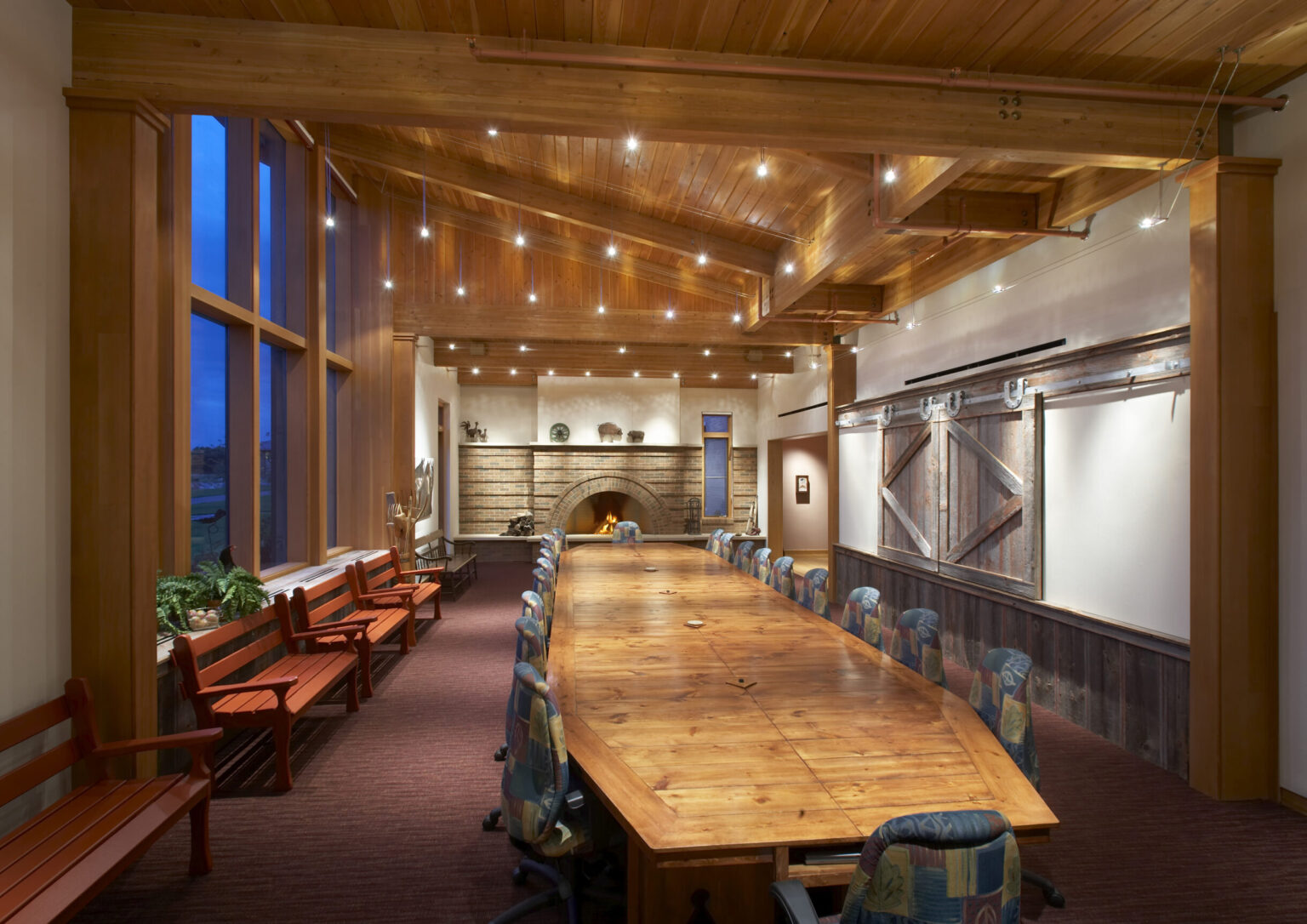583,000 combined square feet of interior spaces
493,000 square feet of parking with 1,412 stalls
Over 1,500 offices
Epic’s Prairie Campus consists of five individual office buildings containing staff offices, as well as a 1,400-stall underground parking facility, and one building dedicated to food service. Connecting tunnels, skybridges, and extensive landscaping including a large water feature, were also part of the project scope. During construction, Findorff incorporated a strong emphasis on recycling at the site, which also features one of the nation’s largest geothermal heating and cooling systems. Over 575 vertical bores were created to hold a connected system of pipes that will heat and cool all buildings on Epic’s Verona Campus. Not only does this provide increased energy efficiency, but also substantial cost savings over time.
Services Provided




Let's work together
Connect with a member from our team for questions, project requests, service info, and more. We look forward to hearing from you!
Get in Touch
