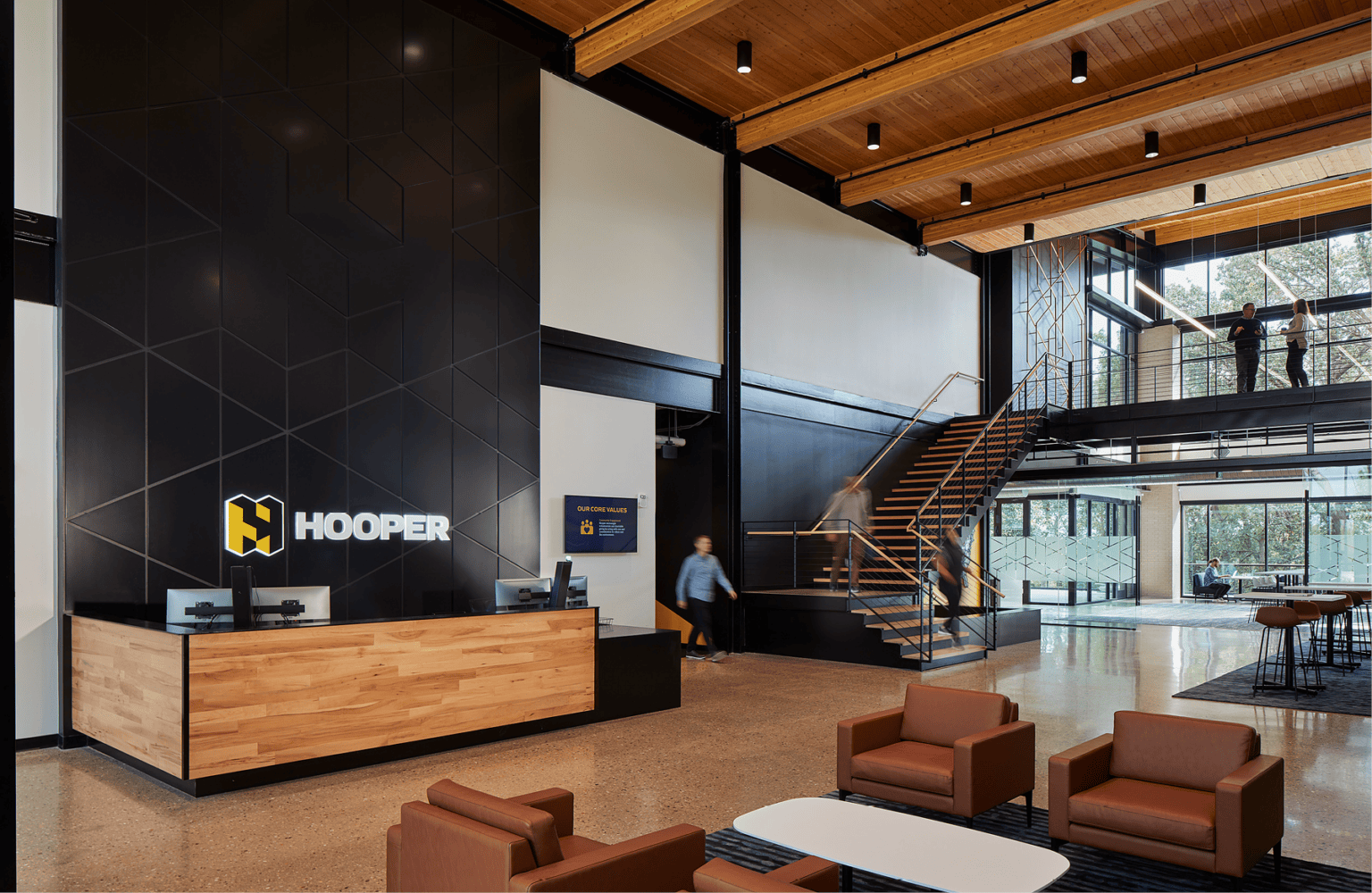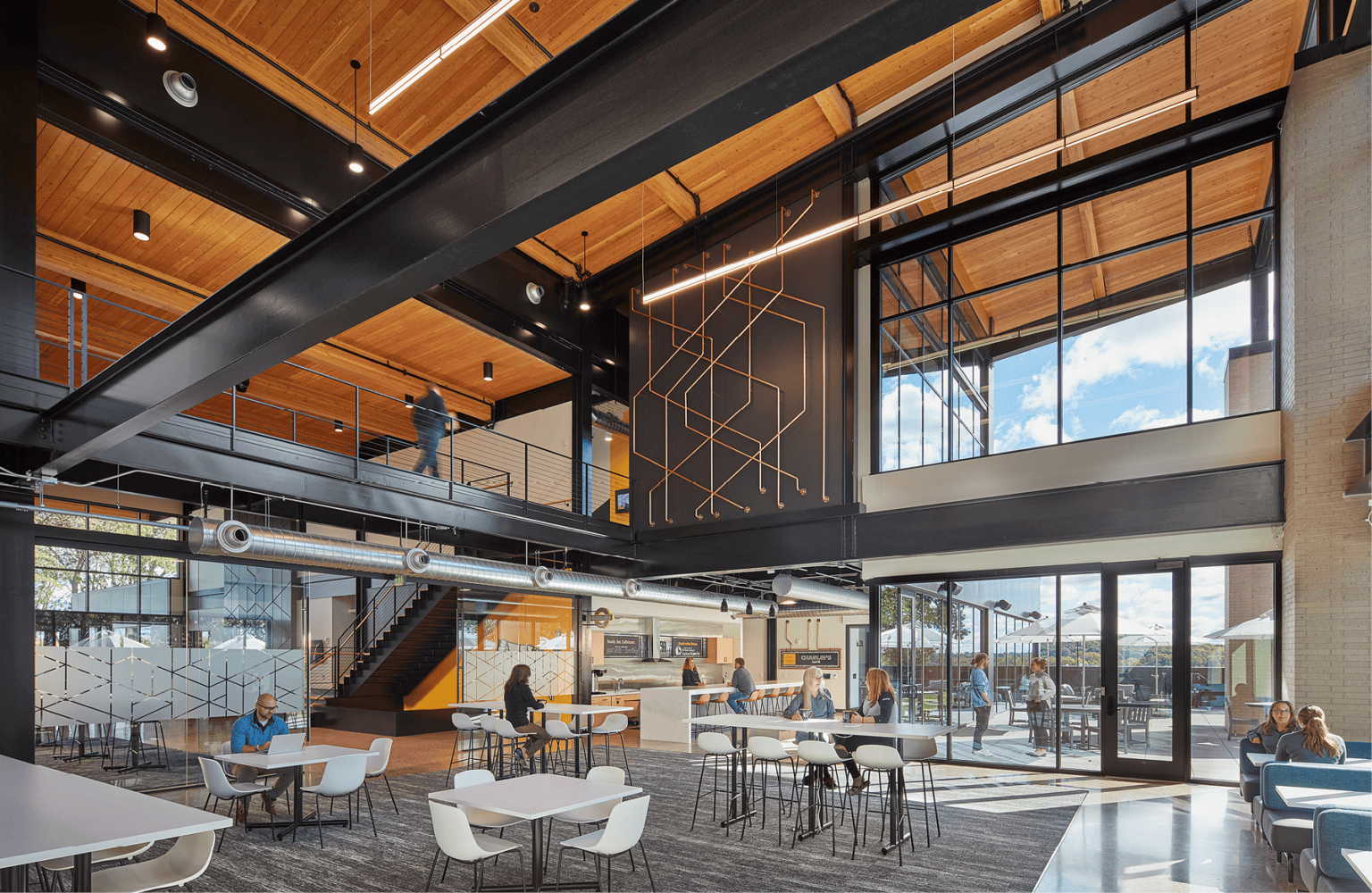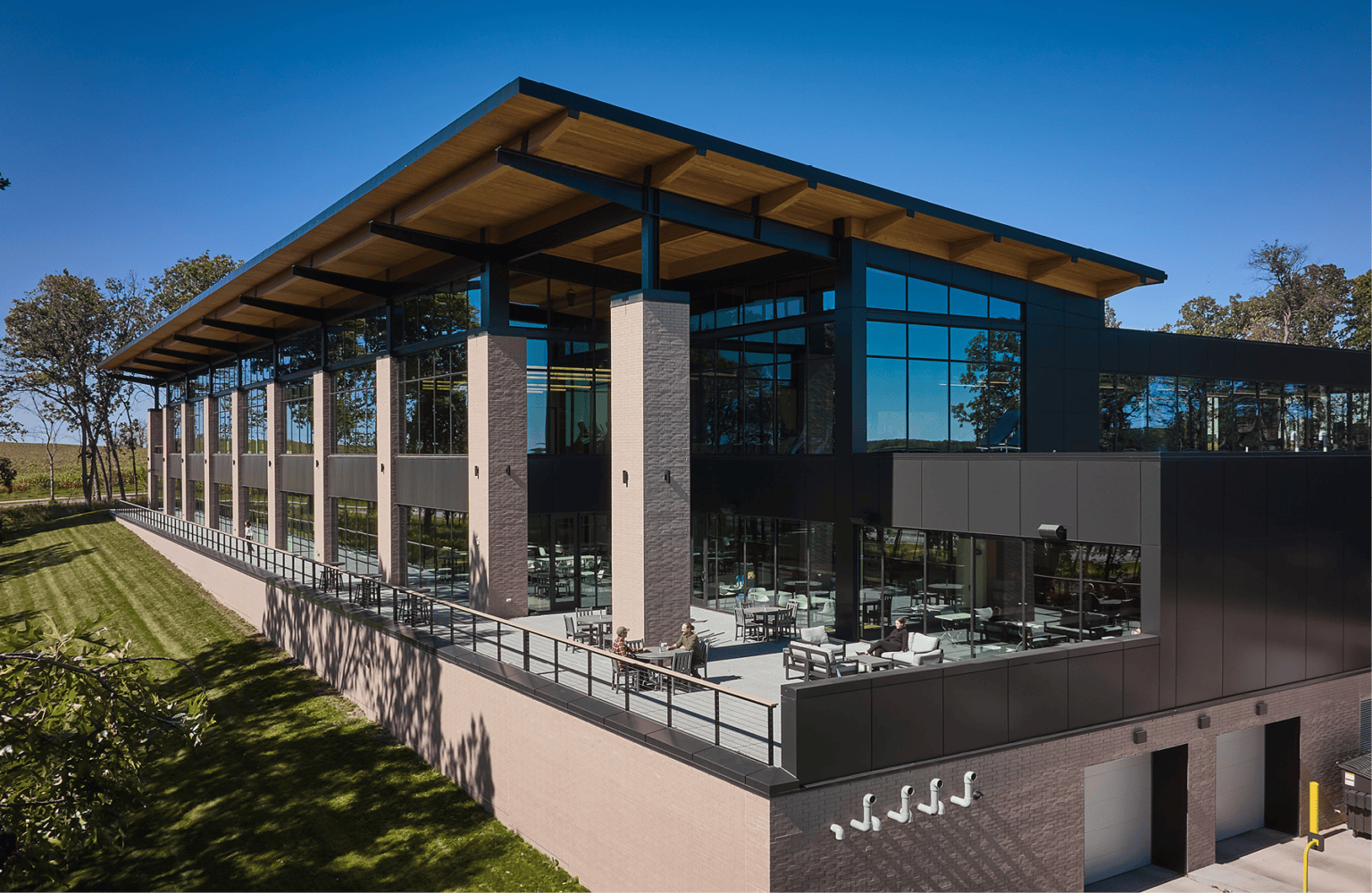$20.8 million
Contract Amount
68,800
Square Feet
Kahler Slater
Architect
Hooper Corporation’s two-story corporate office building includes private offices, open workstations, collaboration spaces over two floors, and a below-grade parking garage. It utilizes several sustainable building systems, including geothermal heating and cooling, and an 8,000-gallon storm water reclamation system.
Services Provided




Let's work together
Connect with a member from our team for questions, project requests, service info, and more. We look forward to hearing from you!
Get in Touch
